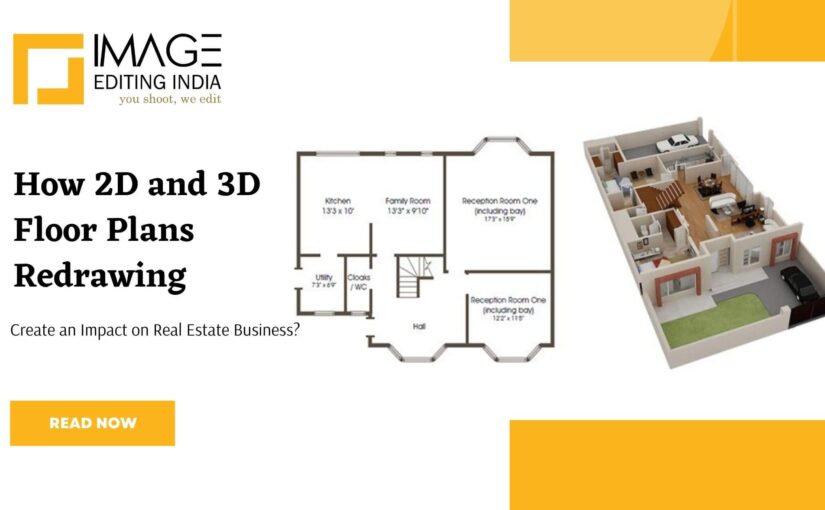
How 2D and 3D Floor Plans Redrawing Create an Impact on Real Estate Business?
When you are constructing a new home or another property type, the floor plan is the most important aspect that helps you get an architectural layout to begin the construction process. It allows you to get visual insight into the dimensional measurements.
You get a better idea about the space per room, traffic pattern, and connection between spaces, and also help to prepare furniture placement, appliances, and other arrangement. Floor plans are designed specific to each floor. When you want to get a detailed and clear visual into home construction before the actual construction has started, real estate floor plan conversion services could of great help. This is not just suitable for home owners, but for real estate agents as well to showcase in their listing.
Benefits of Floor Plans
• It helps to convert your ideas into visuals with drawings, pertaining to smallest details.
• It creates the foundation for blueprints of the property construction.
• It provides a complete guide to the construction professionals.
• It helps to pick the right type, and amount of the materials for the construction process.
• Which type of furniture will be suitable for the spaces, where a certain element like T.V. has to be placed; floor plans help to decide on such aspects.
• Floor plans also help to detail the interior designer about aspects like traffic movement, ventilation and natural light for each room.
Types of Floor Plans – 2D and 3D
Floor plans are devised in two types – 2-Dimentional (2D) and 3-Dimensional (3D). Floor plans for real estate help in driving sales. Floor plans in real estate property listings help to compete against other listings, providing the potential buyers with a clear sizing of the property and spatial arrangement.
2D Floor Plans
2-dimensional floor plans are basic black and white floor plans, which earlier were drawn by hand, and now can be compiled using effective tools. It provides a clean and clear layout of the entire property having elements such as distance between 2 aspects, room sizes, measurements, room names and more. It can be compiled in color codes specific to each room, as well as furniture placement for a much concise view.
3D Floor Plans
3-dimensional floor plans can be said as much better than 2-D, as you get a greater detail of the property’s layout. Apart from what a 2D floor plan shows, 3D plan helps in showcasing much finer details including door swing directions, flooring transitions, space maximization as per room volume, wall tile, paint color, cabinets placement, bathroom fixtures and more. It is as good as taking a 3D walk of a property. It can also help in getting a view of the landscaping and exterior of the property.
3D Floor Plans
It is all about converting the basic 2D and 3D plans in much better and finer, intense details. While the initial process could be concentrated on the fundamental details, plan redrawing helps to get to the finer details, and also redefining and creating revisions until the best floor plan is created.
Plan redrawing also includes a key concept – converting 2D into 3D floor p0lans, which provides a greater visual insight.
Converting 2D Floor Plans into 3D Floor Plans
Using certain tools, techniques and methods, 2D floor plans are converted into 3D floor plans by professionals, as 3D plans are much better in communicating how the overall space will look. Real estate floor plan conversion services providers consider as highly impactful. Where 2D plans helps to get effective and suitable dimensions of the spaces, converting the final 2D designs into 3D helps to add other elements and elevations to the layout.
The converted 3D plans also help to make effective changes into sections, elevations and property perspectives. It also helps to overcome complicated structures with much more accuracy.
• Make property effective
• Get a realistic feeling
• Better accuracy
• Much better project details
What Impacts 2D and 3D Floor Plans Redrawing Makes?
Redrawing and conversion of 2D and 3D floor plans help in fine tuning the layout, make effective changes, add elements that may be missed out in the early stages, and change your perspective from the initial imagination which can turn into a better design.
Benefits of Floor Plans
• Redrawing is done to make edits and changes until the final and approved design is created.
• Redrawing also helps to make the best use of tools and technological support to get a better rendition
• With redrawing you can also get the file created in the most suitable file formats, which can be uploaded in the property listing.
• Redrawing also helps to document the plans in suitable style.
• With redrawing you can customize the layout in the desired color codes.
• It also helps to personalize the design specific to the requirement.
Real estate floor plan conversion services with redrawing process ensure that you can enhance your property listing and attract more potential viewers and buyers./p>
